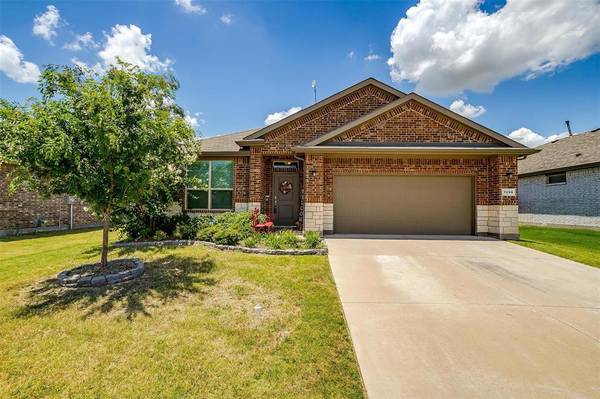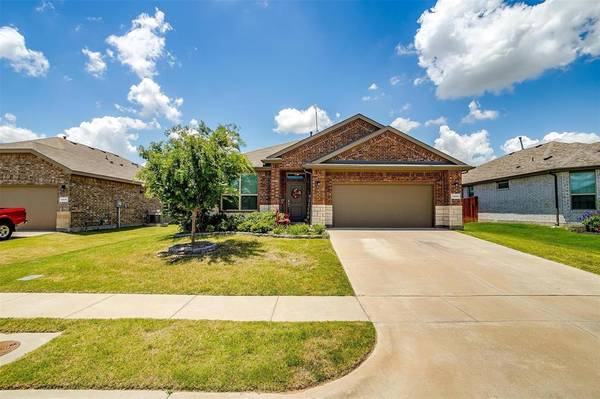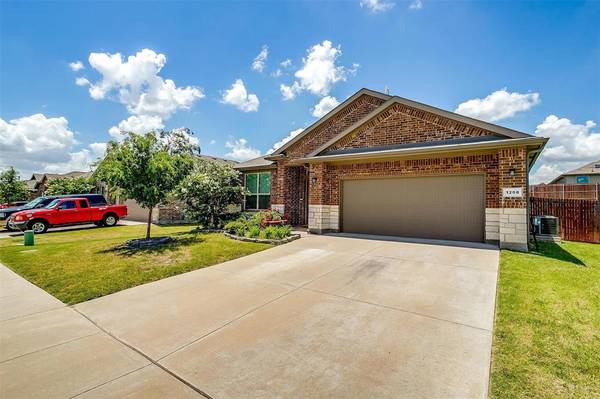
UPDATED:
11/14/2024 10:42 PM
Key Details
Property Type Single Family Home
Sub Type Single Family Residence
Listing Status Active
Purchase Type For Sale
Square Footage 1,800 sqft
Price per Sqft $155
Subdivision Belclaire-Ph Iii
MLS Listing ID 20655399
Style Traditional
Bedrooms 3
Full Baths 2
HOA Fees $436/ann
HOA Y/N Mandatory
Year Built 2020
Annual Tax Amount $5,970
Lot Size 7,492 Sqft
Acres 0.172
Property Description
Location
State TX
County Johnson
Direction Take the Us-67Bus exit from 67, turn left onto W Henderson St-Walls drive, turn right onto S Nolan River Road, turn right onto Ashland Dr, turn right onto larkspur, turn left on Pacifica trail, destination will be on your right.
Rooms
Dining Room 1
Interior
Interior Features Decorative Lighting, Granite Counters, Kitchen Island
Heating Central, Electric
Cooling Central Air, Electric
Flooring Carpet, Tile
Appliance Dishwasher, Disposal, Gas Oven, Microwave
Heat Source Central, Electric
Laundry Electric Dryer Hookup, Full Size W/D Area
Exterior
Exterior Feature Covered Patio/Porch, Rain Gutters
Garage Spaces 2.0
Fence Wood
Utilities Available City Sewer, City Water, Curbs, Sidewalk
Roof Type Composition
Total Parking Spaces 2
Garage Yes
Building
Lot Description Interior Lot, Sprinkler System, Subdivision
Story One
Foundation Slab
Level or Stories One
Structure Type Brick
Schools
Elementary Schools Gerard
Middle Schools Ad Wheat
High Schools Cleburne
School District Cleburne Isd
Others
Ownership See Tax
Acceptable Financing Cash, Conventional, FHA, VA Loan
Listing Terms Cash, Conventional, FHA, VA Loan

Get More Information

Quick Search
- Homes For Sale in Dallas, TX
- Homes For Sale in Fort Worth, TX
- Homes For Sale in Arlington, TX
- Homes For Sale in Hurst, TX
- Homes For Sale in Euless, TX
- Homes For Sale in Bedford, TX
- Homes For Sale in Burleson, TX
- Homes For Sale in Crowley, TX
- Homes For Sale in Colleyville, TX
- Homes For Sale in Grapevine, TX
- Homes For Sale in Keller, TX
- Homes For Sale in North Richland Hills, TX
- Homes For Sale in Southlake, TX
- Homes For Sale in Haslet, TX
- Homes For Sale in Roanoke, TX
- Homes For Sale in Addison, TX
- Homes For Sale in Frisco, TX
- Homes For Sale in Plano, TX



