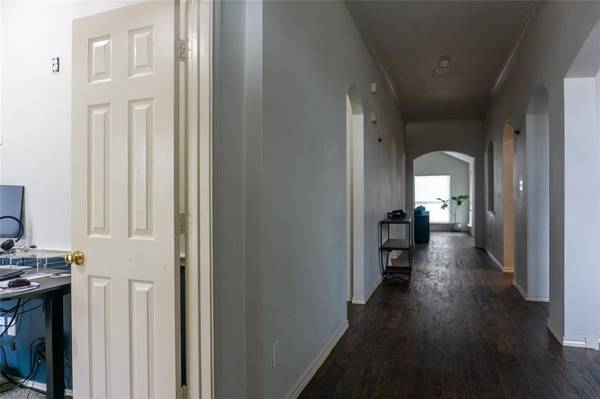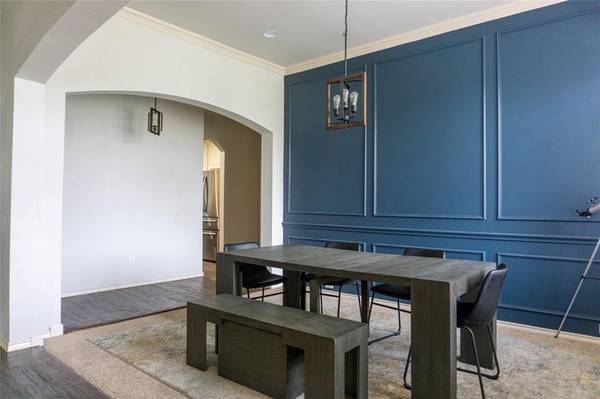UPDATED:
06/27/2024 04:10 AM
Key Details
Property Type Single Family Home
Sub Type Single Family Residence
Listing Status Active
Purchase Type For Rent
Square Footage 2,310 sqft
Subdivision Kingswood Forest Add
MLS Listing ID 20657301
Bedrooms 4
Full Baths 2
HOA Y/N None
Year Built 2002
Lot Size 7,405 Sqft
Acres 0.17
Property Description
Location
State TX
County Tarrant
Direction From 360N take exit toward Green Oaks Blvd SE Kingswood Blvd, turn right onto Kingswood Blvd, turn right onto Queens Ct, turn left onto Hatton Drive.
Rooms
Dining Room 2
Interior
Interior Features Cable TV Available, Flat Screen Wiring, High Speed Internet Available, Kitchen Island, Pantry, Vaulted Ceiling(s)
Fireplaces Number 1
Fireplaces Type Gas Logs
Appliance Dishwasher, Disposal, Electric Oven, Gas Cooktop, Microwave
Exterior
Garage Spaces 2.0
Utilities Available City Sewer, City Water
Garage Yes
Building
Story One
Level or Stories One
Schools
Elementary Schools West
High Schools Bowie
School District Arlington Isd
Others
Pets Allowed No
Restrictions None
Ownership Isaiah Austin
Pets Allowed No

Get More Information
Quick Search
- Homes For Sale in Dallas, TX
- Homes For Sale in Fort Worth, TX
- Homes For Sale in Arlington, TX
- Homes For Sale in Hurst, TX
- Homes For Sale in Euless, TX
- Homes For Sale in Bedford, TX
- Homes For Sale in Burleson, TX
- Homes For Sale in Crowley, TX
- Homes For Sale in Colleyville, TX
- Homes For Sale in Grapevine, TX
- Homes For Sale in Keller, TX
- Homes For Sale in North Richland Hills, TX
- Homes For Sale in Southlake, TX
- Homes For Sale in Haslet, TX
- Homes For Sale in Roanoke, TX
- Homes For Sale in Addison, TX
- Homes For Sale in Frisco, TX
- Homes For Sale in Plano, TX



