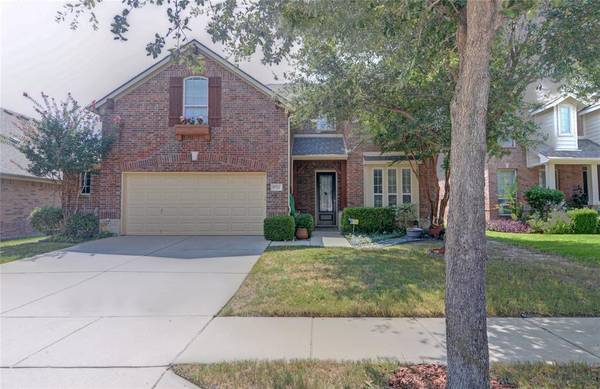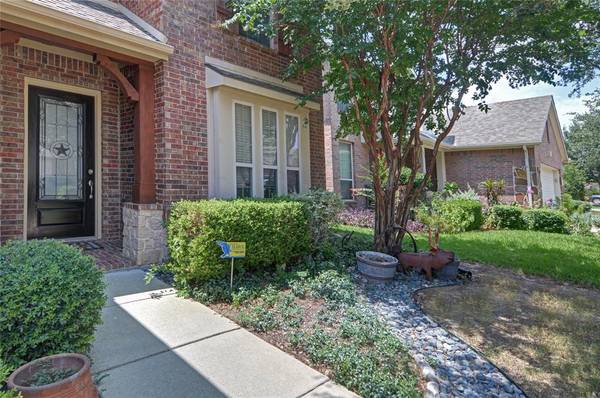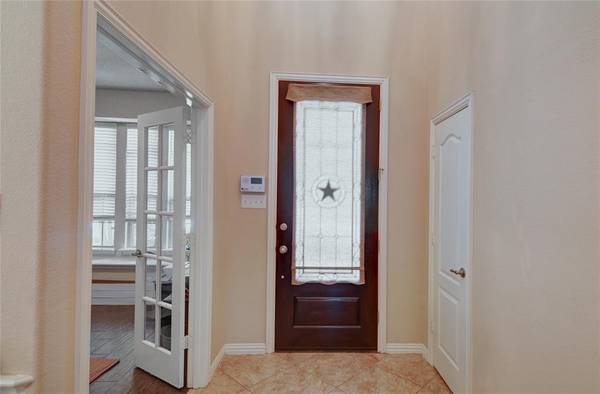
UPDATED:
10/20/2024 09:34 PM
Key Details
Property Type Single Family Home
Sub Type Single Family Residence
Listing Status Active
Purchase Type For Sale
Square Footage 3,987 sqft
Price per Sqft $132
Subdivision Heritage Add
MLS Listing ID 20680740
Style Traditional
Bedrooms 4
Full Baths 3
Half Baths 1
HOA Fees $220
HOA Y/N Mandatory
Year Built 2008
Annual Tax Amount $9,470
Lot Size 6,054 Sqft
Acres 0.139
Property Description
Location
State TX
County Tarrant
Community Club House, Community Pool, Jogging Path/Bike Path, Tennis Court(S)
Direction US-377 S FOLLOW US-377 S, KROGER DR AND HERITAGE TRACE PKWY TO ALTA VISTA RD TAKE MCFARRING DR AND MONNING LN TO STRIPLING DR.
Rooms
Dining Room 2
Interior
Interior Features Built-in Features, Cable TV Available, Decorative Lighting, Granite Counters, High Speed Internet Available, Open Floorplan, Pantry, Walk-In Closet(s)
Heating Central, Natural Gas
Cooling Ceiling Fan(s), Central Air, Electric
Flooring Ceramic Tile, Laminate
Fireplaces Number 1
Fireplaces Type Brick
Appliance Dishwasher, Disposal, Electric Oven, Gas Cooktop, Gas Water Heater, Microwave
Heat Source Central, Natural Gas
Laundry Electric Dryer Hookup, Washer Hookup
Exterior
Exterior Feature Covered Patio/Porch, Rain Gutters
Garage Spaces 2.0
Fence Wood
Community Features Club House, Community Pool, Jogging Path/Bike Path, Tennis Court(s)
Utilities Available City Sewer, City Water, Underground Utilities
Roof Type Composition
Total Parking Spaces 2
Garage Yes
Building
Lot Description Interior Lot, Landscaped, Many Trees, Sprinkler System, Subdivision
Story Two
Foundation Slab
Level or Stories Two
Structure Type Brick,Siding
Schools
Elementary Schools Eagle Ridge
Middle Schools Timberview
High Schools Timber Creek
School District Keller Isd
Others
Ownership Timothy and Christina Reed
Acceptable Financing Cash, Conventional, VA Loan
Listing Terms Cash, Conventional, VA Loan

Get More Information

Quick Search
- Homes For Sale in Dallas, TX
- Homes For Sale in Fort Worth, TX
- Homes For Sale in Arlington, TX
- Homes For Sale in Hurst, TX
- Homes For Sale in Euless, TX
- Homes For Sale in Bedford, TX
- Homes For Sale in Burleson, TX
- Homes For Sale in Crowley, TX
- Homes For Sale in Colleyville, TX
- Homes For Sale in Grapevine, TX
- Homes For Sale in Keller, TX
- Homes For Sale in North Richland Hills, TX
- Homes For Sale in Southlake, TX
- Homes For Sale in Haslet, TX
- Homes For Sale in Roanoke, TX
- Homes For Sale in Addison, TX
- Homes For Sale in Frisco, TX
- Homes For Sale in Plano, TX



