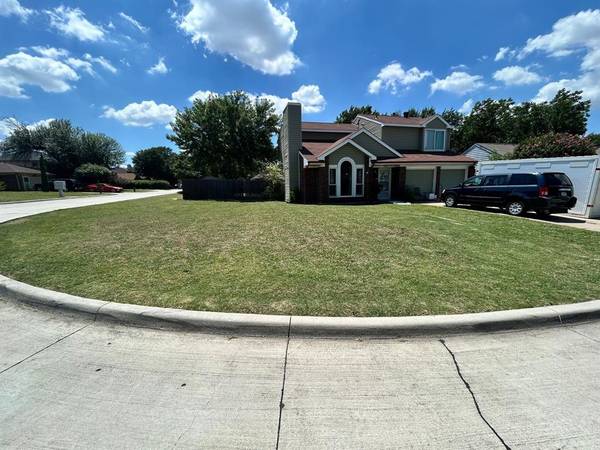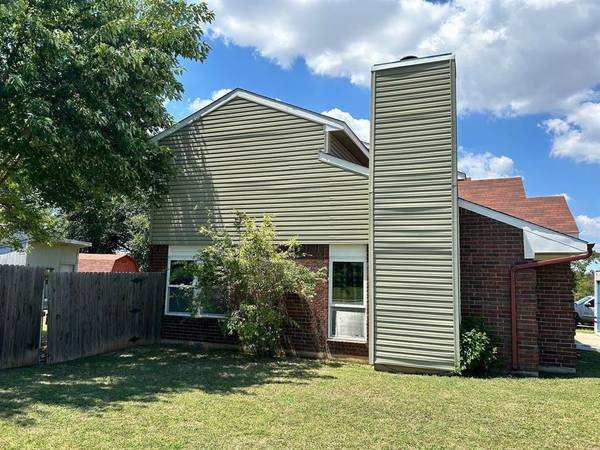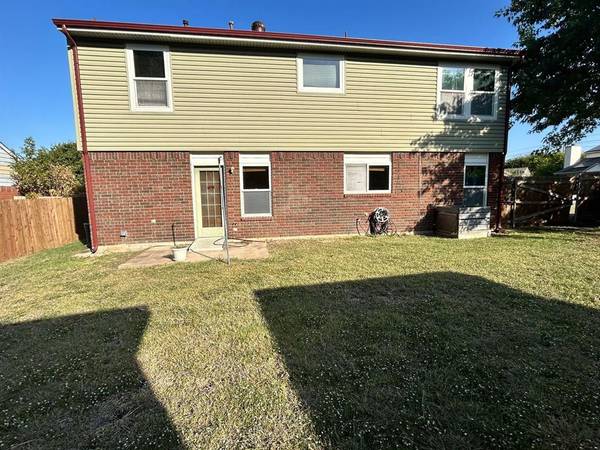UPDATED:
12/31/2024 05:21 PM
Key Details
Property Type Single Family Home
Sub Type Single Family Residence
Listing Status Active
Purchase Type For Sale
Square Footage 1,668 sqft
Price per Sqft $167
Subdivision Kirby Creek Village Add
MLS Listing ID 20756465
Bedrooms 3
Full Baths 2
Half Baths 1
HOA Fees $27/mo
HOA Y/N Mandatory
Year Built 1986
Annual Tax Amount $6,559
Lot Size 8,712 Sqft
Acres 0.2
Property Description
Location
State TX
County Tarrant
Direction See GPS
Rooms
Dining Room 1
Interior
Interior Features Double Vanity, Natural Woodwork
Fireplaces Number 1
Fireplaces Type Brick, Wood Burning
Appliance Dishwasher, Disposal, Dryer, Electric Range, Refrigerator, Washer
Exterior
Garage Spaces 2.0
Utilities Available City Sewer, City Water, Electricity Available
Total Parking Spaces 2
Garage Yes
Building
Story Two
Level or Stories Two
Schools
Elementary Schools Remynse
High Schools Bowie
School District Arlington Isd
Others
Ownership Marilyn Mcmahon
Acceptable Financing Cash, Conventional, FHA, VA Loan
Listing Terms Cash, Conventional, FHA, VA Loan

Get More Information
Quick Search
- Homes For Sale in Dallas, TX
- Homes For Sale in Fort Worth, TX
- Homes For Sale in Arlington, TX
- Homes For Sale in Hurst, TX
- Homes For Sale in Euless, TX
- Homes For Sale in Bedford, TX
- Homes For Sale in Burleson, TX
- Homes For Sale in Crowley, TX
- Homes For Sale in Colleyville, TX
- Homes For Sale in Grapevine, TX
- Homes For Sale in Keller, TX
- Homes For Sale in North Richland Hills, TX
- Homes For Sale in Southlake, TX
- Homes For Sale in Haslet, TX
- Homes For Sale in Roanoke, TX
- Homes For Sale in Addison, TX
- Homes For Sale in Frisco, TX
- Homes For Sale in Plano, TX



