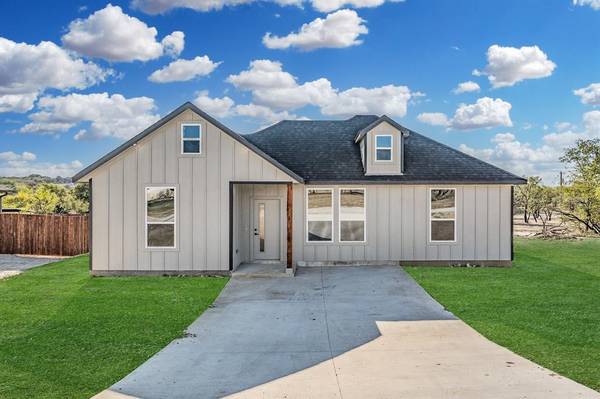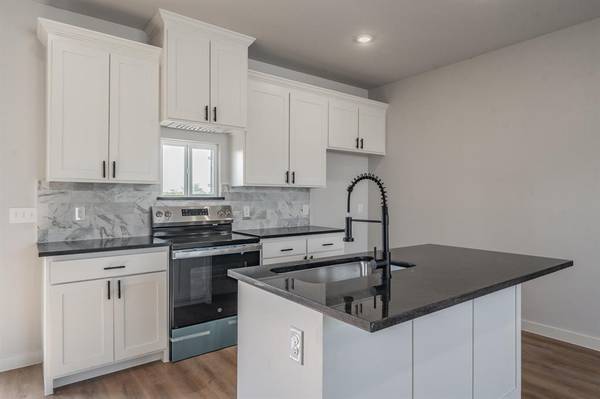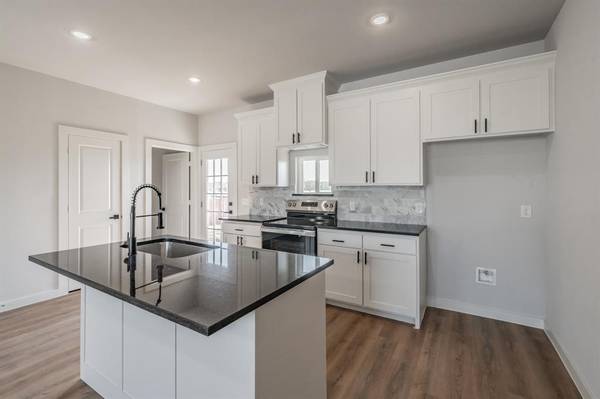
UPDATED:
11/24/2024 10:51 PM
Key Details
Property Type Single Family Home
Sub Type Single Family Residence
Listing Status Active
Purchase Type For Sale
Square Footage 1,175 sqft
Price per Sqft $202
Subdivision Runaway Bay Unit 5
MLS Listing ID 20699670
Bedrooms 3
Full Baths 2
HOA Y/N None
Year Built 2024
Lot Size 0.260 Acres
Acres 0.26
Property Description
Up to $10,000 in Sellers Concessions offered!
FHA,VA, USDA and Conventional loans are all welcome!
All information is deemed reliable, buyer and buyers agent are responsible to verify all information.
Location
State TX
County Wise
Direction From Decatur take US-380 W, turn left on Jasper Creek Road, then turn left onto Overland Trail, take a left on Cumberland Trail and a right on Cactus Canyon Drive. The property will be seven lots down on your right.
Rooms
Dining Room 0
Interior
Interior Features Built-in Features, Decorative Lighting, Kitchen Island, Open Floorplan, Other, Walk-In Closet(s)
Heating Central, Electric
Cooling Ceiling Fan(s), Central Air, Electric
Flooring Carpet
Appliance Dishwasher, Electric Range, Tankless Water Heater
Heat Source Central, Electric
Laundry Electric Dryer Hookup, Utility Room, Full Size W/D Area, Washer Hookup
Exterior
Utilities Available Aerobic Septic, City Water, Co-op Electric, Electricity Connected, Individual Water Meter, Outside City Limits, Private Sewer, Septic
Roof Type Composition
Garage No
Building
Lot Description Acreage, Interior Lot
Story One
Foundation Slab
Level or Stories One
Structure Type Board & Batten Siding
Schools
Elementary Schools Bridgeport
Middle Schools Bridgeport
High Schools Bridgeport
School District Bridgeport Isd
Others
Ownership M & A Construction, LLC
Acceptable Financing Cash, Conventional, FHA, USDA Loan, VA Loan
Listing Terms Cash, Conventional, FHA, USDA Loan, VA Loan

Get More Information

Quick Search
- Homes For Sale in Dallas, TX
- Homes For Sale in Fort Worth, TX
- Homes For Sale in Arlington, TX
- Homes For Sale in Hurst, TX
- Homes For Sale in Euless, TX
- Homes For Sale in Bedford, TX
- Homes For Sale in Burleson, TX
- Homes For Sale in Crowley, TX
- Homes For Sale in Colleyville, TX
- Homes For Sale in Grapevine, TX
- Homes For Sale in Keller, TX
- Homes For Sale in North Richland Hills, TX
- Homes For Sale in Southlake, TX
- Homes For Sale in Haslet, TX
- Homes For Sale in Roanoke, TX
- Homes For Sale in Addison, TX
- Homes For Sale in Frisco, TX
- Homes For Sale in Plano, TX



