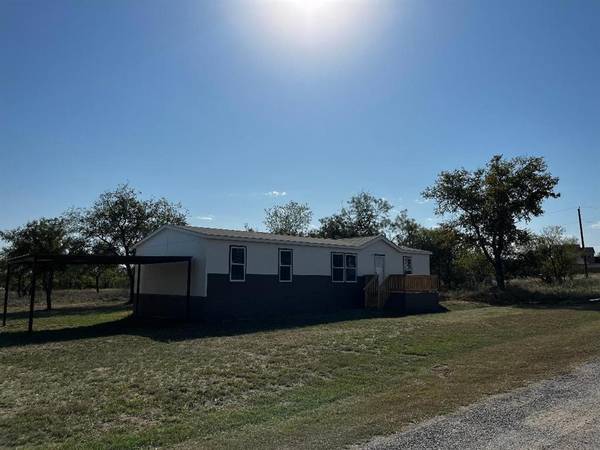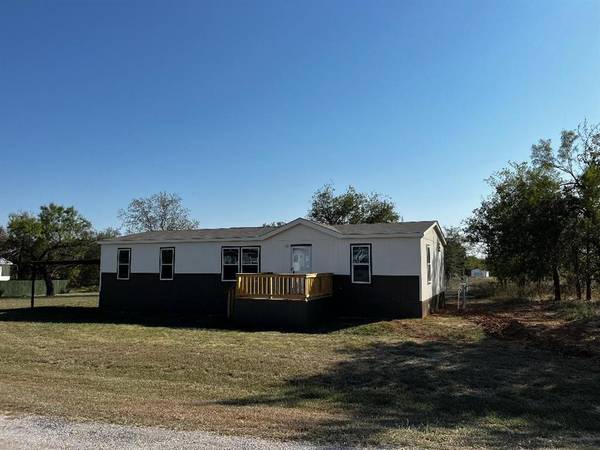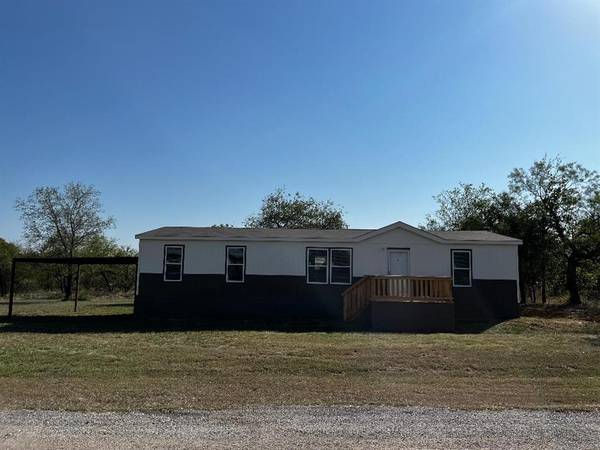
UPDATED:
12/16/2024 03:26 AM
Key Details
Property Type Manufactured Home
Sub Type Manufactured Home
Listing Status Active
Purchase Type For Sale
Square Footage 1,570 sqft
Price per Sqft $136
Subdivision Runaway Bay
MLS Listing ID 20783664
Bedrooms 4
Full Baths 2
HOA Y/N None
Year Built 2023
Lot Size 0.279 Acres
Acres 0.279
Property Description
Location
State TX
County Wise
Direction Heading West on Hwy 380 take a left on County Road 3701 take a left on Overland Trial take a right on Cumberland Trail take a left on Brookview Drive take a final left onto Overland Trail the home should be in front of you
Rooms
Dining Room 1
Interior
Interior Features Kitchen Island, Open Floorplan, Pantry
Appliance Dishwasher, Electric Cooktop, Electric Range, Convection Oven, Refrigerator
Exterior
Carport Spaces 2
Utilities Available City Water, Electricity Available, Outside City Limits, Septic
Total Parking Spaces 2
Garage No
Building
Story One
Level or Stories One
Schools
Elementary Schools Bridgeport
Middle Schools Bridgeport
High Schools Bridgeport
School District Bridgeport Isd
Others
Ownership k & P Homes

Get More Information

Quick Search
- Homes For Sale in Dallas, TX
- Homes For Sale in Fort Worth, TX
- Homes For Sale in Arlington, TX
- Homes For Sale in Hurst, TX
- Homes For Sale in Euless, TX
- Homes For Sale in Bedford, TX
- Homes For Sale in Burleson, TX
- Homes For Sale in Crowley, TX
- Homes For Sale in Colleyville, TX
- Homes For Sale in Grapevine, TX
- Homes For Sale in Keller, TX
- Homes For Sale in North Richland Hills, TX
- Homes For Sale in Southlake, TX
- Homes For Sale in Haslet, TX
- Homes For Sale in Roanoke, TX
- Homes For Sale in Addison, TX
- Homes For Sale in Frisco, TX
- Homes For Sale in Plano, TX



