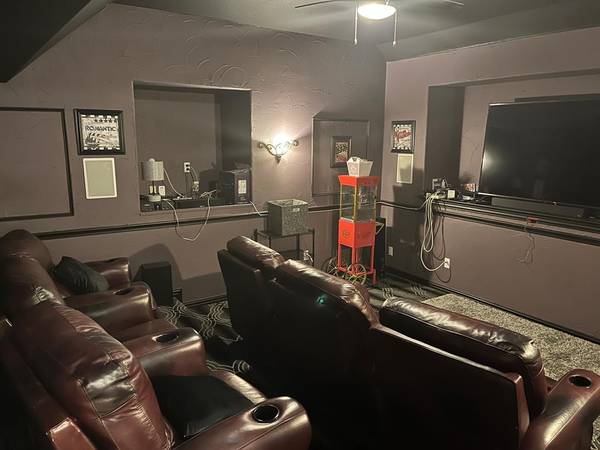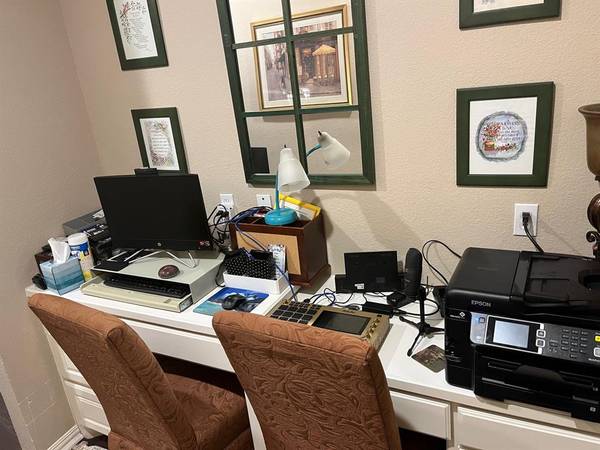For more information regarding the value of a property, please contact us for a free consultation.
Key Details
Property Type Single Family Home
Sub Type Single Family Residence
Listing Status Sold
Purchase Type For Sale
Square Footage 6,412 sqft
Price per Sqft $152
Subdivision Lake Ridge Sec 07 Ph 02
MLS Listing ID 20238173
Sold Date 06/07/24
Style French
Bedrooms 5
Full Baths 5
Half Baths 1
HOA Fees $106/ann
HOA Y/N Mandatory
Year Built 2002
Annual Tax Amount $30,434
Lot Size 1.010 Acres
Acres 1.01
Property Description
Owner Broker Country French Style home in a gated community. Good floor plan for entertaining and family living. All five bedrooms have an ensuite bath. There is also a pool bath with an exit door. Upstairs is a half bath that serves the home theater room and gamerooms. A large open living area upstairs is centrally located with a wall of windows. There is a covered balcony from the gamerooms. The primary Suite has a fireplace and two large walkin closets along with a dual shower and tub. A two-sided fireplace serves the formal living room and the kitchen eating space. The third fireplace is located in the downstairs family room with builtins and high ceilings.. The four car attached garage has two entrance points to the residence at the kitchen area and the utility area. There a first floor office with builtins at the front entrance. The formal dining room at the front entrance connects with the butlers pantry. Two tech centers one upstairs and one downstairs for work or play.
Location
State TX
County Dallas
Community Club House, Curbs, Fishing, Gated, Jogging Path/Bike Path, Lake, Park, Playground, Sidewalks
Direction GPS Directions from Lake Ridge Parkway enter on Diamond Point Drive Do not enter on Post Oak
Rooms
Dining Room 2
Interior
Interior Features Built-in Features, Built-in Wine Cooler, Cable TV Available, Cathedral Ceiling(s), Chandelier, Decorative Lighting, Double Vanity, Eat-in Kitchen, Flat Screen Wiring, Granite Counters, Kitchen Island, Multiple Staircases, Natural Woodwork, Pantry, Walk-In Closet(s), In-Law Suite Floorplan
Heating Central, Fireplace(s), Propane, Zoned
Cooling Central Air, Electric, Roof Turbine(s), Zoned
Flooring Ceramic Tile, Laminate
Fireplaces Number 3
Fireplaces Type Double Sided
Equipment Home Theater, Intercom
Appliance Dishwasher, Disposal, Electric Cooktop, Electric Oven, Electric Water Heater, Microwave, Convection Oven, Double Oven
Heat Source Central, Fireplace(s), Propane, Zoned
Laundry Electric Dryer Hookup, Utility Room, Washer Hookup
Exterior
Exterior Feature Balcony, Covered Patio/Porch, Rain Gutters, Lighting
Garage Spaces 4.0
Fence Back Yard, Fenced, Gate, High Fence, Masonry, Metal, Rock/Stone, Wood, Wrought Iron
Pool Gunite, In Ground
Community Features Club House, Curbs, Fishing, Gated, Jogging Path/Bike Path, Lake, Park, Playground, Sidewalks
Utilities Available Cable Available, City Sewer, City Water, Curbs, Electricity Connected, Individual Water Meter, Phone Available, Propane, Sidewalk, Underground Utilities
Roof Type Composition
Total Parking Spaces 3
Garage Yes
Private Pool 1
Building
Lot Description Acreage, Interior Lot, Landscaped, Lrg. Backyard Grass, Cedar, Sprinkler System, Subdivision
Story Two
Foundation Slab
Level or Stories Two
Structure Type Brick
Schools
Elementary Schools Lakeridge
Middle Schools Permenter
High Schools Cedarhill
School District Cedar Hill Isd
Others
Restrictions Architectural,Building,Deed,No Livestock,No Mobile Home
Ownership Andrew Williams
Acceptable Financing Cash, Conventional
Listing Terms Cash, Conventional
Financing Conventional
Special Listing Condition Agent Related to Owner, Deed Restrictions, Owner/ Agent
Read Less Info
Want to know what your home might be worth? Contact us for a FREE valuation!

Our team is ready to help you sell your home for the highest possible price ASAP

©2025 North Texas Real Estate Information Systems.
Bought with Detitria Mutizwa • United Real Estate
Get More Information
Quick Search
- Homes For Sale in Dallas, TX
- Homes For Sale in Fort Worth, TX
- Homes For Sale in Arlington, TX
- Homes For Sale in Hurst, TX
- Homes For Sale in Euless, TX
- Homes For Sale in Bedford, TX
- Homes For Sale in Burleson, TX
- Homes For Sale in Crowley, TX
- Homes For Sale in Colleyville, TX
- Homes For Sale in Grapevine, TX
- Homes For Sale in Keller, TX
- Homes For Sale in North Richland Hills, TX
- Homes For Sale in Southlake, TX
- Homes For Sale in Haslet, TX
- Homes For Sale in Roanoke, TX
- Homes For Sale in Addison, TX
- Homes For Sale in Frisco, TX
- Homes For Sale in Plano, TX



