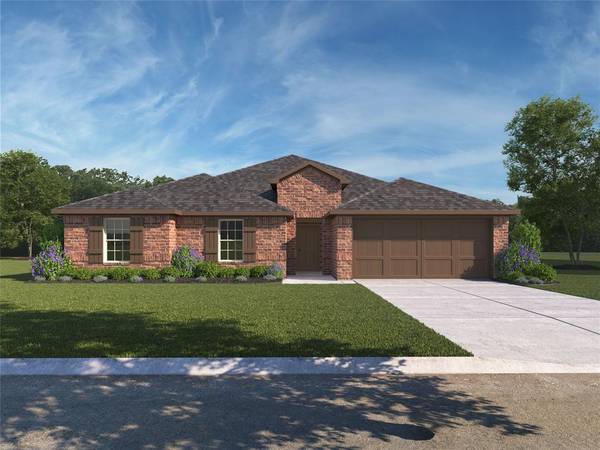For more information regarding the value of a property, please contact us for a free consultation.
Key Details
Property Type Single Family Home
Sub Type Single Family Residence
Listing Status Sold
Purchase Type For Sale
Square Footage 2,115 sqft
Price per Sqft $183
Subdivision Stonehill
MLS Listing ID 20657867
Sold Date 12/20/24
Style Contemporary/Modern,Traditional
Bedrooms 4
Full Baths 2
HOA Fees $45/ann
HOA Y/N Mandatory
Year Built 2024
Lot Size 10,071 Sqft
Acres 0.2312
Lot Dimensions approx 72 x 127 x 86 x 126
Property Description
D.R. HORTON AMERICA'S BUILDER is NOW SELLING in STONEHILL and DESOTO ISD!! Offering CAPTIVATING FLOORPLANS packed with a host of included features and high end finishes designed for every stage of life!! Stunning Single Story 4 BEDROOM Eureka Floorplan-Elevation A, with an estimated late July completion!! Open concept Living, Dining and large Chef's Kitchen in the heart of the Home with big Island, Granite Countertops, Stainless Steel Appliances, gas range, and walk-in Pantry. Spacious Living and large Primary Bedroom at the rear of the Home with Quartz Countertops 5 ft over sized Shower and Walk-in Closet. Designer Pkg including quartz Countertops in secondary bath, tiled Entry, Halls, Living, Dining and Wet areas plus Home is Connected Smart Home Technology. Covered back Patio, partial guttering, Garage Door Opener, 6 ft fenced Backyard, Landscaping Pkg, Sprinkler System and much more! Close proximity to I-35E and HWY 67. Approximately 20 minutes to downtown Dallas.
Location
State TX
County Dallas
Community Curbs, Playground, Sidewalks
Direction Now Selling from the Model-Sales office at 1266 Quartzite St, Cedar Hill 75104. Take I-35E north to E Hwy 67. Take Cockrell Hill Rd exit then turn L on Cockrell Hill. Continue on Cockrell Hill Rd for aprox 6 mi. Turn R on Stone Canyon Pkwy then R on Boulder Dr and Quartzite St will be on the R.
Rooms
Dining Room 1
Interior
Interior Features Cable TV Available, Decorative Lighting, Eat-in Kitchen, Granite Counters, High Speed Internet Available, Kitchen Island, Open Floorplan, Pantry, Smart Home System
Heating Central, Heat Pump, Natural Gas
Cooling Central Air, Electric, Heat Pump
Flooring Carpet, Ceramic Tile
Fireplaces Type None
Appliance Dishwasher, Disposal, Gas Range, Gas Water Heater, Microwave, Plumbed For Gas in Kitchen, Tankless Water Heater, Vented Exhaust Fan
Heat Source Central, Heat Pump, Natural Gas
Laundry Electric Dryer Hookup, Utility Room, Full Size W/D Area, Washer Hookup
Exterior
Exterior Feature Covered Patio/Porch, Rain Gutters, Private Yard
Garage Spaces 2.0
Fence Back Yard, Fenced, Wood
Community Features Curbs, Playground, Sidewalks
Utilities Available Cable Available, City Sewer, City Water, Community Mailbox, Concrete, Curbs, Electricity Connected, Individual Gas Meter, Individual Water Meter, Natural Gas Available, Phone Available, Sewer Available, Sidewalk, Underground Utilities
Roof Type Composition
Total Parking Spaces 2
Garage Yes
Building
Lot Description Few Trees, Interior Lot, Landscaped, Sprinkler System, Subdivision
Story One
Foundation Slab
Level or Stories One
Structure Type Brick,Frame,Siding
Schools
Elementary Schools Cockrell Hill
Middle Schools Curtistene S Mccowan
High Schools Desoto
School District Desoto Isd
Others
Ownership D.R. Horton-Texas LTD
Acceptable Financing Cash, Conventional, FHA, VA Loan
Listing Terms Cash, Conventional, FHA, VA Loan
Financing Conventional
Read Less Info
Want to know what your home might be worth? Contact us for a FREE valuation!

Our team is ready to help you sell your home for the highest possible price ASAP

©2024 North Texas Real Estate Information Systems.
Bought with Teri Grubb • OnDemand Realty
Get More Information
Quick Search
- Homes For Sale in Dallas, TX
- Homes For Sale in Fort Worth, TX
- Homes For Sale in Arlington, TX
- Homes For Sale in Hurst, TX
- Homes For Sale in Euless, TX
- Homes For Sale in Bedford, TX
- Homes For Sale in Burleson, TX
- Homes For Sale in Crowley, TX
- Homes For Sale in Colleyville, TX
- Homes For Sale in Grapevine, TX
- Homes For Sale in Keller, TX
- Homes For Sale in North Richland Hills, TX
- Homes For Sale in Southlake, TX
- Homes For Sale in Haslet, TX
- Homes For Sale in Roanoke, TX
- Homes For Sale in Addison, TX
- Homes For Sale in Frisco, TX
- Homes For Sale in Plano, TX

